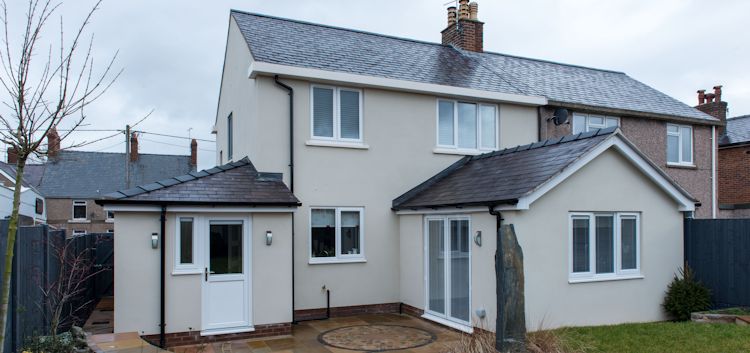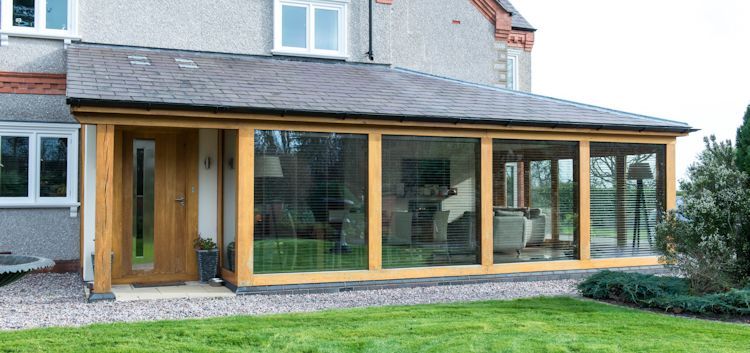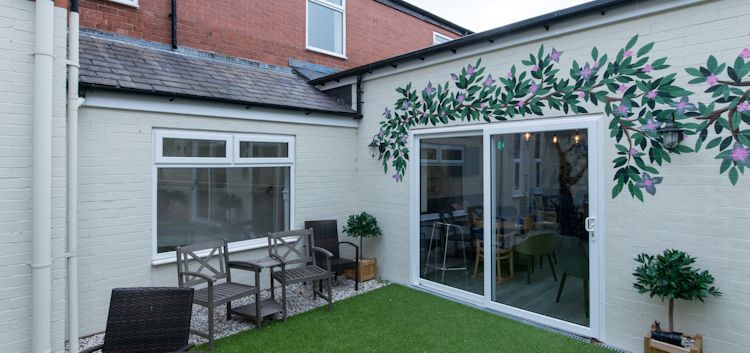Home Extension Design
Creating house extensions for existing properties is the most varied rewarding work we do here at Blueprint. The design of each property presents its own challenges and quirks, and every client that steps through our doors has personal unique requirements that we thrive on making reality. This is not a sector of work where one solution fits all. We take time to listen to make sure we fuse together creative ideas and deliver the perfect personal design, time after time.
House extension design projects can be single storey, two storey or a combination of both. This is where the fun begins. Many extension projects are completed with some level of alteration to the existing internal layout. Creating access, opening up spaces and introducing light, not only creates amazing internal visual brilliance but showcases the adaptation of blending the original dwelling with the new.
When extending, altering and remodelling homes, great care is taken over the flow of the property. Possibilities for allowing enhancement of social living, entertaining space or even that extra storage you have been thinking about for years bubble to the surface. Key elements of the brief we often hear are appearance and budget. Whatever your ideas may be, the results and outcome of a fully thought through addition to your existing home are exceptionally better than rushing things and failing to maximise your property’s potential.





